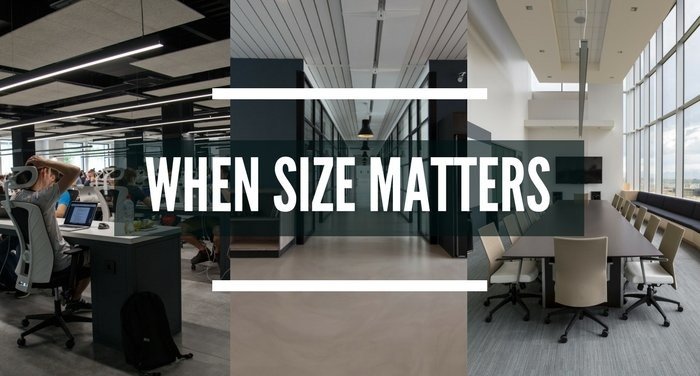Not all businesses are created equal when it comes to size requirements. The type, size, and space required by your business will be dependent on the type of work you do.
In order to accurately determine the space you will need, you should prepare an in-depth analysis of your requirements and take into consideration the minimum sizes of workstations, offices and utility/printing areas.
For example, a law firm would require more individual offices as opposed to a call centre which would need a large number of open plan workstations
The size and layout of offices and workstations will be different depending on the type of work being undertaken. Again, consider a lawyer’s office – will they have clients or staff in their office? What are they there for – a quick one on one or a more formal meeting? Could they alternatively have access to a meeting room for this? How many files do they need to store in their office at any one time?
These questions and more need to be considered when planning an office layout, as the answers will determine your space requirements. If an office doesn’t require space for visitor’s chairs, it may only need to accommodate a corner desk and filing cabinet. Otherwise, the office may need to become much larger to house a small meeting table and chairs and more filing cabinets.
Once workstation and office sizes have been determined there are other areas and considerations you will need to consider which may include:
Reception – how many people sit here and what activities do they perform at that location?
Waiting area – how many people are likely to wait at one time, how long will they be waiting and does this mean you need bookshelves, tv, and/or coffee facilities?
Printer/Utility area – how big is your printer and how much room is required remembering to allow space for access to sides. How much paper/stationery storage is required?
Staff room – if you are located within walking distance to cafes, shops, and parks you may find you only require a small kitchenette. Otherwise, you may want to include a larger room for staff to be able to sit in and eat.
Meeting rooms – do you require a formal boardroom and if so, for how many? Do you require a small secondary meeting room for times when there is an overlap – and could this possibly double as a lunchroom?
Showers – do you want to provide shower facilities for your staff if they ride to work, or do exercise during lunch?
Corridors – the minimum distance between built-in items is 1000mm for access between them. Main thoroughfares and access corridors need to be wider especially for disabled access which must be in accordance with the Building Code of Australia and the Australian Standards.
Storage – how much storage do you need for files, stationery, marketing collateral and anything else?
Sever and computer equipment
Taking the time to do a thorough analysis of your needs will assist with planning your new layout but could also potentially save you thousands of dollars by leasing a space that is the right size for your business.

