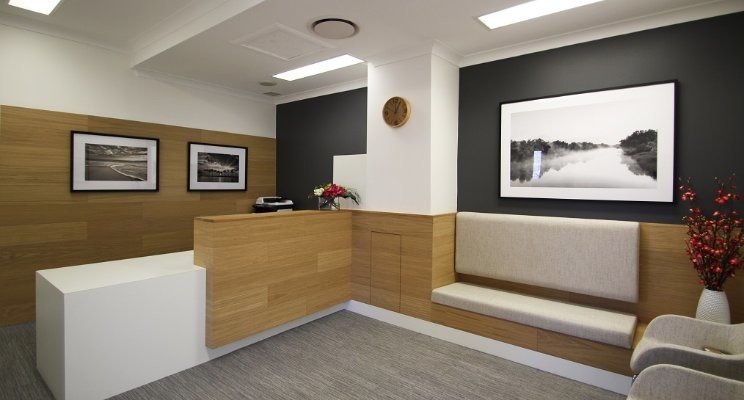There was no rest for the construction team at Buderim Private Hospital over the Christmas break. Refurbishment works for Dr Chris Martin’s consulting rooms were in full swing in order to present a beautifully finished space which opened early January.
The refurbishment comprised the installation of a new access lift and the construction of a bridge to connect the existing South Wing and MDC buildings and was an extension of the current hospital site works. In order to provide an access corridor to the new bridge a reduction in the tenancy’s footprint was required which gave the client the opportunity to conduct a complete facelift.
Although the area was reduced significantly, the new design actually disguises this fact through the clever reorganisation of the space, furniture and a more functional reception counter layout.
The use of beautiful naturally toned finishes with darker accents has created a simple yet extremely warm and inviting colour palette that honours this small and simple layout.
Our Client is over the moon with their new space and grateful for the hard work put in by everyone over the break to have this job finished in time for the New Year.
Our client was delighted with the result and said, “The rooms look completely amazing, and I believe that you have more than actualized our original vision of creating clinical spaces that manage to be modern and contemporary whilst still being warm, welcoming, calm AND STYLISH!”

