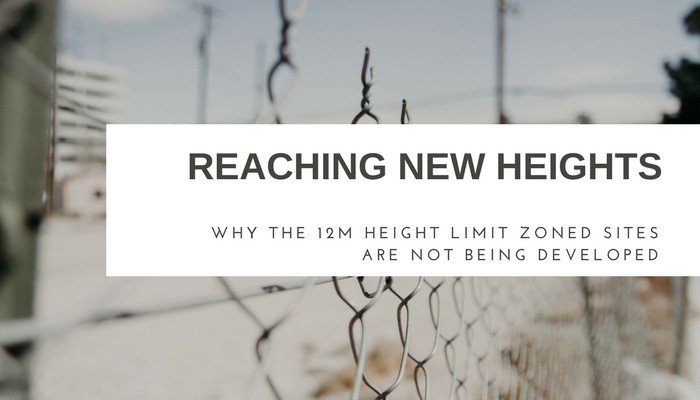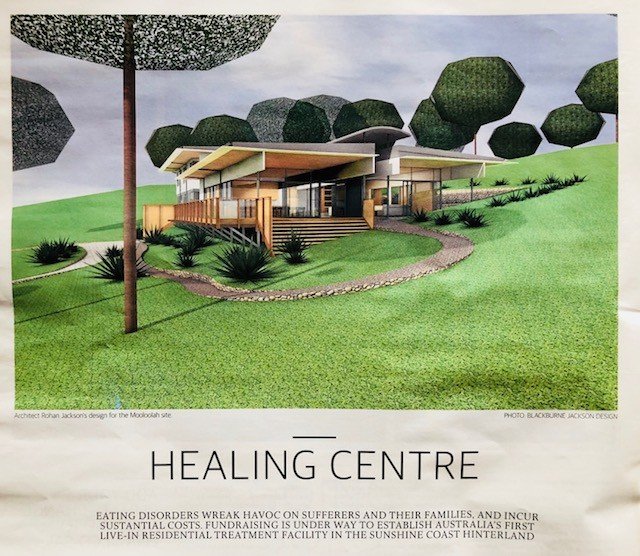With the expected population numbers being forecast to rise significantly, it is timely to review height restrictions in selected suburbs, so we can start to create efficiencies in terms of construction, accommodation and the services that support higher density accommodation. There are two key points to note when considering this issue:
Economics of scale and construction comparisons with relation to height limits and the possibility of providing lower cost housing.
The greater emphasis on infill development and density increase in established urban areas to allow affordable, attractive and diverse living opportunities located with convenient access to integrated transport, employment, community, education, health, sport, recreation and other services.
Economics of Scale and Construction
Blackburne Jackson has been involved in a wide variety of affordable housing and infill developments in Queensland for many years. We have found the following to hold true in the vast majority of projects:
The most efficient to build, and hence affordable, residential product is the two-storey townhouse at $1100 – $1350 p/m2. The townhouse efficiencies are available through lightweight construction, shared boundary walls and driveways. Once the project moves to a three-storey building, typically the product changes to units (class 2 construction) masonry construction and to meet DDA requirements a lift is needed. This all adds to the cost of construction with increases to $1800 -$2400 p/m2.
To combat the increased costs p/m2, of the three-storey and above project, a larger density is needed to permit more units compared to land content and to share the price of the lift, to achieve similar economies and affordability to the two-storey townhouse project.
Construction cost is also reduced in other areas like structure, hydraulics and foundations with the advancing building height. Costs continue to reduce until the multi-story building reaches the effective height of 25m, as defined under the BCA, where addition stairs and fire services are required.
So, to achieve infill development and a more affordable product a higher height limit and density would be of great benefit to achieve a more economically feasible development project.
Infill and Density
Our firm supports the principal of infill development and density increase as a positive development model for many urban areas into the future. We see many suburbs that have a 12m height not achieving their density or development potential. These suburbs could be suitable for higher density and structures as they already have well-established services and amenities.
Building infill and density to suitable areas allows for:
- A more affordable product, supporting diversity of resident
- Access to better public transport options
- Less reliance on personal vehicles
- Less need for land clearing and suburb expansion
- Better access to amenities (sport, medical, etc)
- Councils to efficiently provide more amenities
With transport and future congestion already an issue, allowing for greater heights, in designated areas, will assist with the increased demand for accommodation and allow for greater efficiencies in the delivery of regular public transport services and this is something that needs careful consideration now.
Australians continue to build the worlds biggest suburban homes. We would encourage councils to support alternative options where possible while considering the feasibility of the final product. Three-storey height limits do not provide feasible residential, affordable housing.



